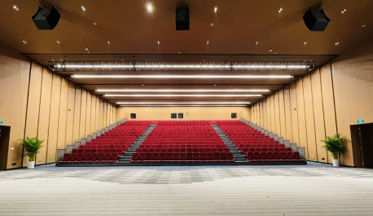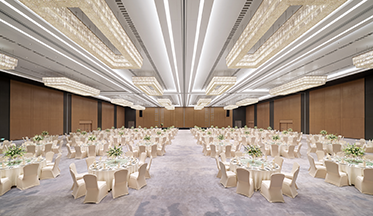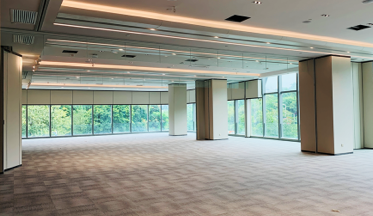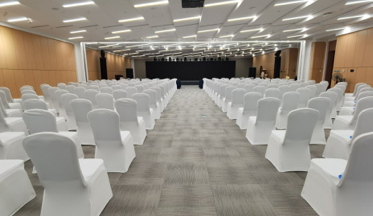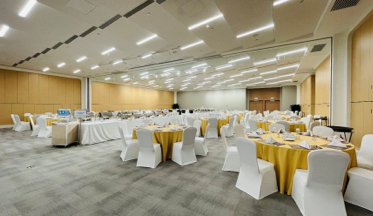GYICC Display
GYICC Display
The total construction area of GYICC is 53,000m2 with 6 floors.
GYICC comprises in total 65 conference rooms,17,000m2 of conference space,accommodating up to 13,000 people.
Located on the 1st and 3rd floor of GYICC, the pillar-free exhibition hall and grand ballroom can be easily divided and combined into different scale rooms, different purposes.
The first-class auditorium, located on the 2nd floor of GYICC, can be used either as a 500-seat plenary when pulling out the retractable seats or a 616m2 flat conference room when the seats are laid aside.
FLOOR GUIDE
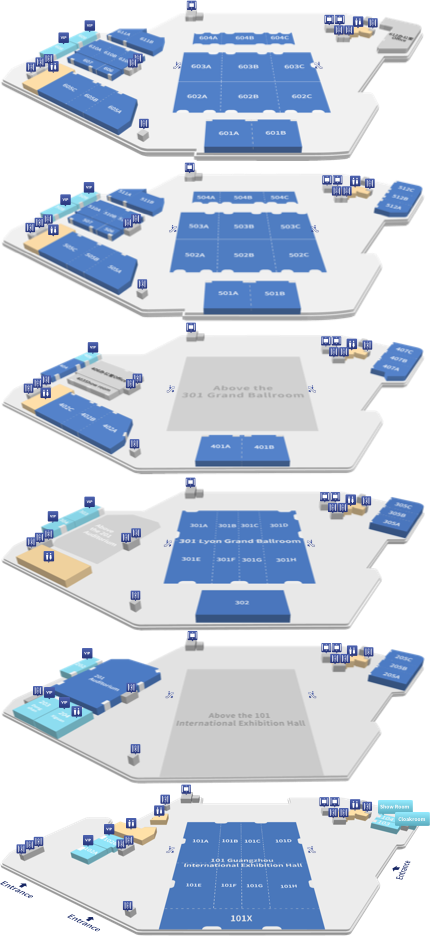
- L6International Conference Hall, Conference room, VIP room
- L5International Conference Hall, Conference room, VIP room
- L4Board meeting room, Conference room, VIP room
- L3Grand ballroom, Display area, Conference room, VIP room
- L2Auditorium, Conference room, Private dinning room, VIP room
- L1Exhibition hall, VIP room, Cloakroom, Reception Room
-
LEVEL 1floor plan
-
LEVEL 2floor plan
-
LEVEL 3floor plan
-
LEVEL 4floor plan
-
LEVEL 5floor plan
-
LEVEL 6floor plan


